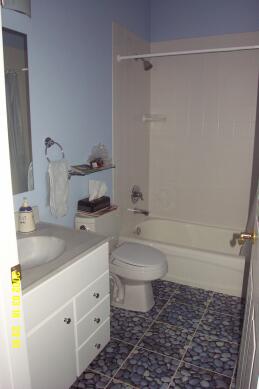
Full Quality picture
1) 2nd floor hall bath - note the cool rock pattern floor tile
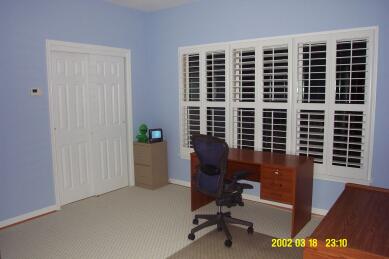
Full Quality picture
2) Rosie's office, with the much nicer replacement carpet

Full Quality picture 1) 2nd floor hall bath - note the cool rock pattern floor tile |

Full Quality picture 2) Rosie's office, with the much nicer replacement carpet |
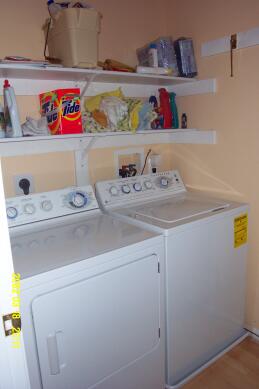
Full Quality picture 3) Laundry room on the 2nd floor has a wood floor |
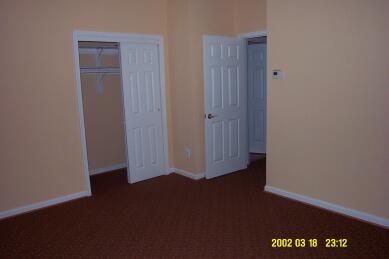
Full Quality picture 4) Bedroom 3 (Guest room to be), looking towards hall door |
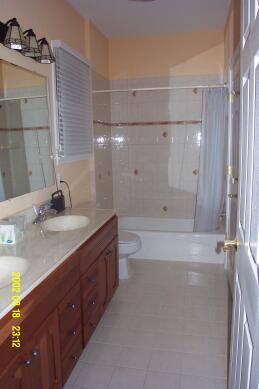
Full Quality picture 5) Bath shared by bedrooms 3 and 4 |
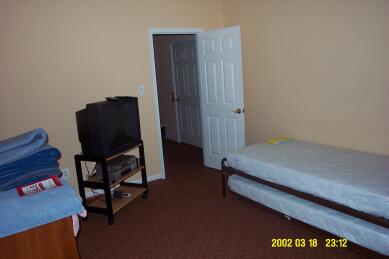
Full Quality picture 6) Bedroom 2, where the TV hides - note more nice replacement carpet. That's the elevator door out in the hallway. |
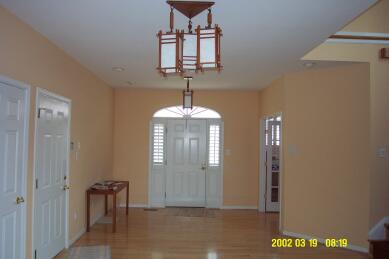
Full Quality picture 7) Foyer looking at front door - note wooden lights by Cherry Tree Designs |
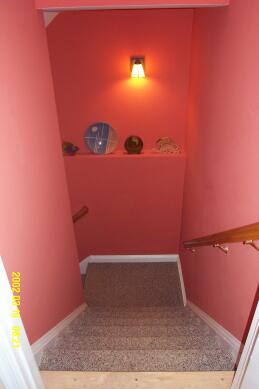
Full Quality picture 8) Down basement stairs - the display shelf happened by chance, not intention |
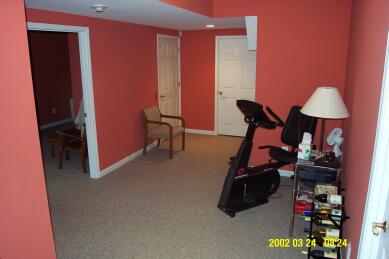
Full Quality picture 9) At bottom of basement stairs is the exercise bike. That's the elevator door just left of center, utility room to right. Rec room door is on far left, storage room on far right. |
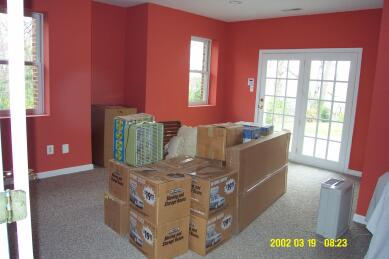
Full Quality picture 10) Basement rec room with the still boxed science fiction collection |
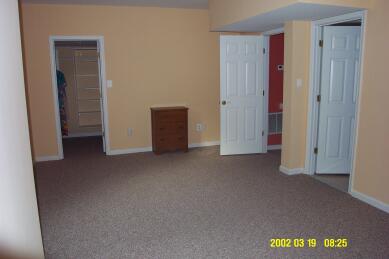
Full Quality picture 11) Basement bedroom with the carpet finally in, and closet shelving in |
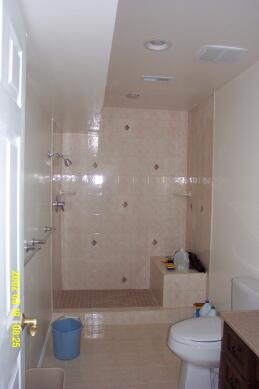
Full Quality picture 12) Basement bath, which is off the bedroom |
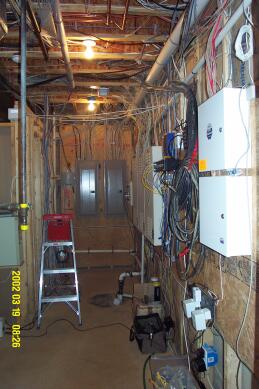
Full Quality picture 13) Utility room again, only slightly more organized |
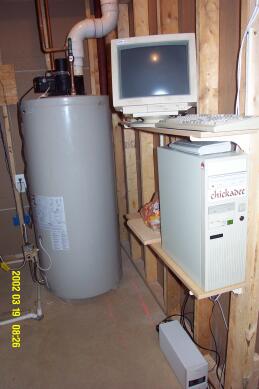
Full Quality picture 14) At least Chickadee (firewall/web server) is up off the floor |