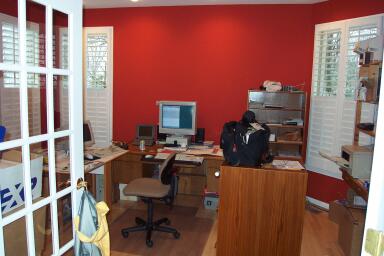
1) study from the foyer, with Will's computers
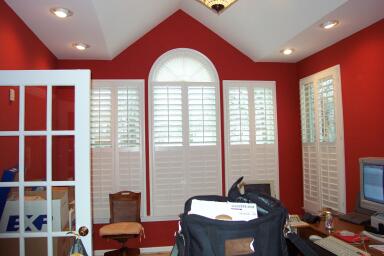
2) study front windows, with the shutters

1) study from the foyer, with Will's computers |

2) study front windows, with the shutters |
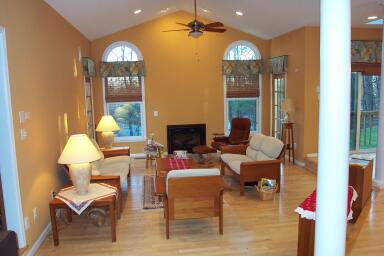
3) family room, from the foyer |
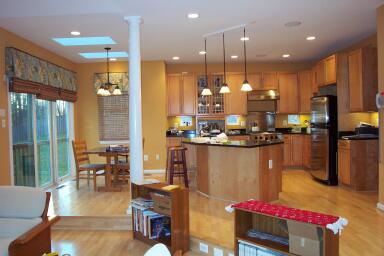
4) kitchen and breakfast area, from the family room |
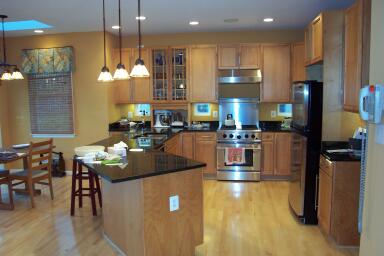
5) kitchen, with medium maple cabinets and stainless steel appliances |
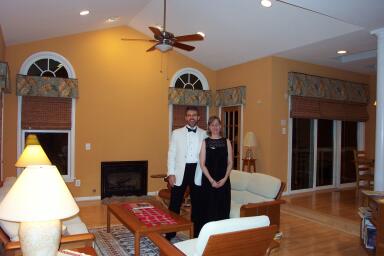
6) us in the family room, dressed for the AOL holiday party |
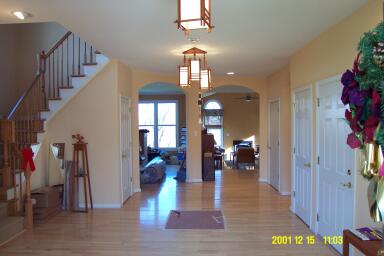
7) foyer from the front door, with basement stairs door open |
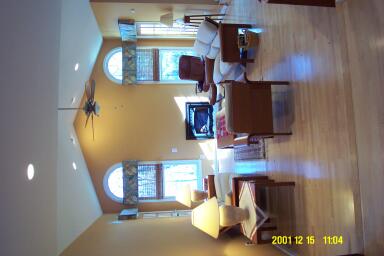
8) morning sun in the family room |
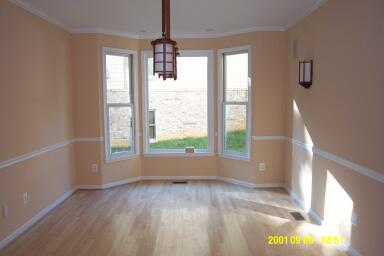
9) dining room before we moved in |
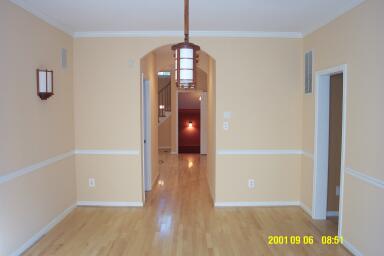
10) dining room, looking back towards the foyer |
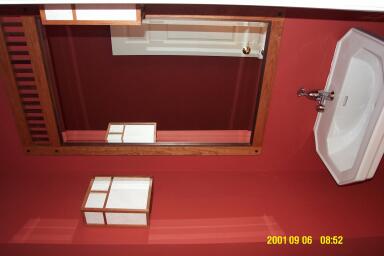
11) sink and mirror in the powder room |
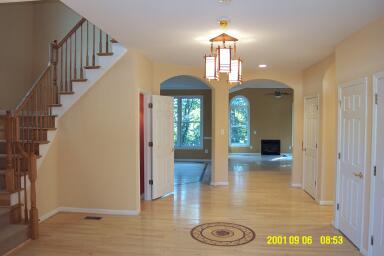
12) foyer before we moved in |
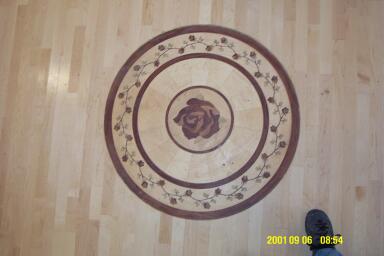
13) rose emblem in the foyer floor |
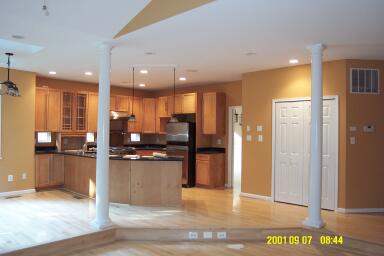
14) kitchen befoee we moved in - the center pendant light isn't in yet |
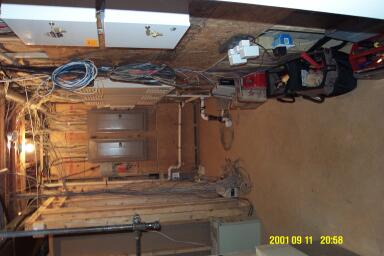
15) utility room, with white Aegis security panels on right, beige LiteTouch panels beyond that, and gray electrical panels at the back |
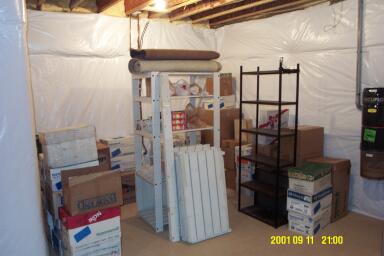
16) storage room, with central vaccuum motor on the right |
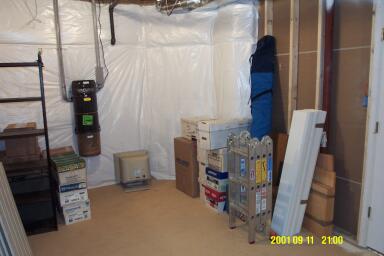
17) storage room again, with central vaccuum motor on the left |
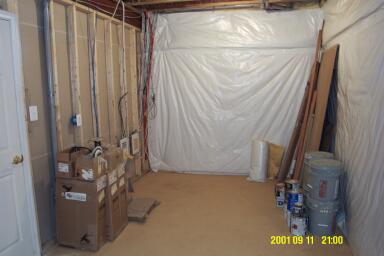
18) storage room again, with white audio panels left of center, near the floor |
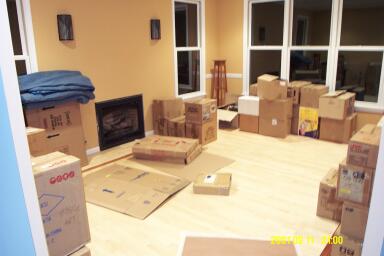
19) the living room became box heaven when we moved in |
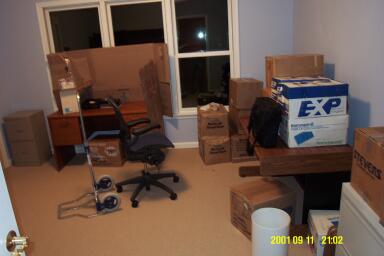
20) boxes and furniture just moved into Rosie's office |

21) the kitchen again |